 |
| Welham Cottages, Station Road, Welham Green - 1982 From the Images of North Mymms Collection |
The semi-detached cottages, which were called Welham Cottages at the time of the sale, were owned by Coningsby Charles Sibthorp of North Mymms Park who had a vision for building "a model village" at Welham Green. Welham Cottages, which were built in 1872, were part of that plan. A datestone with the original owner's initials C.C.S. is on the front face of the premises.
 |
| The datestone on Welham Cottages Image courtesy of Alex Sarson |
Sibthorp owned the manor and house of North Mymms Park from 1870 to 1889 when the Bruce family held it for four years before selling it to Mr. and Mrs Walter Hayes Burns in 1893.
Below is a letter written in June 1890 confirming the sale of the cottages to Alfred William Vyse and inviting the new owner to travel to St Albans to complete the payment in cash.
 |
| Copy of the sales letter for Welham Cottages Click on the image to enlarge Letter courtesy of the Peter Miller Collection |
Old OS map of Welham Green
Welham Green was a much smaller village when the cottages were built, as the Ordnance Survey (OS) 25 inch to the mile map of the area, which was revised in 1896 then published in 1898, shows.
The two cottages are visible at the south-east end of a triangle of land where Dellsome Lane meets Station Road. You will notice a small building behind the cottages - more about that later.
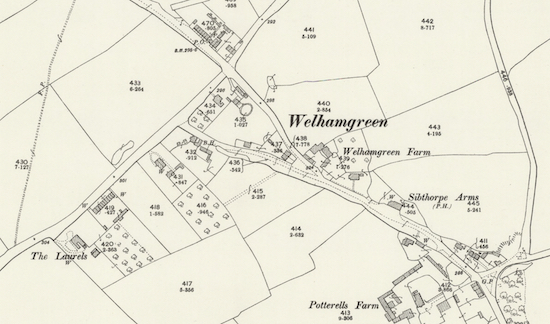 |
| OS 25 inch to the mile map of Welham Green - published 1898 Click on image for larger version Image courtesy of the National Library of Scotland |
Alfred William Vyse and family
The 1891 census was carried out a year after Alfred William Vyse bought Welham Cottages. Below are the census details for Alfred, Hannah his wife, and their six children.
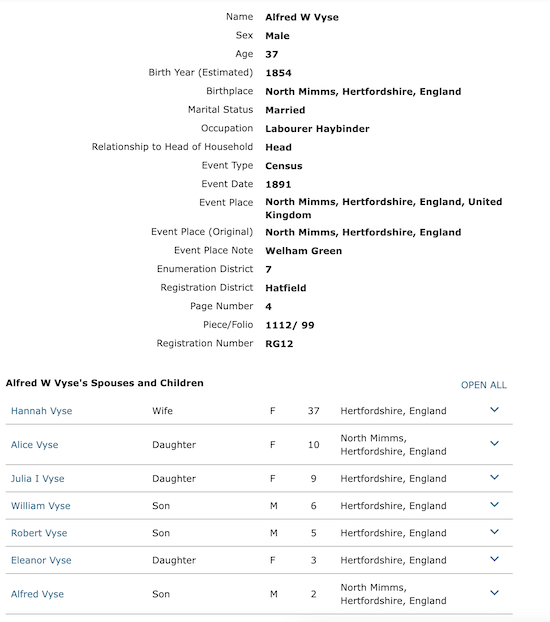 |
| Screenshot from a page on www.familysearch.org |
 |
| Haymaking in 1898 Image G.G. Scott / P Nash - part of the Images of North Mymms collection |
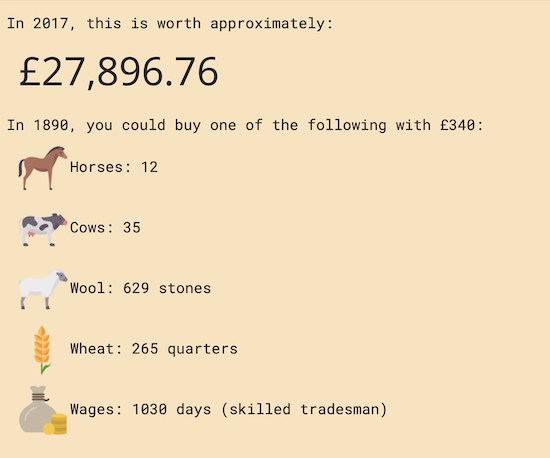 |
| Screenshot from The National Archive currency converter |
"Everyone came out for the haymaking, beer, lemonade, sandwiches in the field, same for harvest home. When they done the haymaking, they used to make a stack, not like it is today, baled up. Then after it was there a little while and the corn stacks and all, they were put up in stacks. My old Dad would get a big cartload of straw and make a great big heap of it, then wet it down well. Then he’d go along and do the thatching with straw.
"When they come along thatching, you’d pull this straw out and it makes six yelms to one bundle. Six yelms, as much as you could hold, and so they didn’t get meddled up, he’d put one, one way and one, the other and he’d carry six of them up the ladder lay ‘em on one side, take ‘em off and come down so much. Old Mr. Vyse used to make rick pegs with nuthazel. He lived in that old cottage across the green.
"I used to have to fetch a couple of bundles when they wanted ‘em, then they’d knock these in the corn and put the string round, what they called thatching. But it’s done away with now, they don’t have no ricks nowadays. In them days, it wasn’t like it is today with combines, they just go along with the combine and it’s finished. You used to make stacks of corn then thresh it in winter time when they hadn’t got nothing to do."
Living in Welham Cottages
 |
| What is thought to be the original nameplate for 1 Welham Cottages |
The following are just a few of Lorna Jarman's recollections of living in Welham Cottages.
Memories of Welham Cottages
The two houses were bought by my grandfather Alfred Vyse in 1890 for 340.0.0 pounds.
There were two large rooms downstairs with three bedrooms upstairs, no bathroom at all or inside toilet. The toilet was down the bottom of the garden and the pan was collected at night, the toilet seat was the scrubbed wooden type with two holes, one large and one small.
For myself I cannot remember using this, (I was born in 1919) and I cannot remember the water being connected to the property but the flush toilet was put down the bottom of the garden in the brick end of the shed, which I remember being told at one time was built for a bake house, whether it was ever used for that purpose I don't know but there was no trace of an oven.
In winter the flush toilet was a worry because the pipes would freeze and burst, then the plumber had to be called.
The house
Three bedrooms upstairs, 2 of which had a small fireplace for a coal fire. No gas or electricity, we went to bed by candlelight, and the light downstairs was an oil lamp.
The two downstairs rooms. The kitchen, as it was known, would not be recognisable now by my grandparents. I will try to explain, entering from the back door which was solid wood, 1st wall, on the left in the corner was the walk in pantry, right next to this were the stairs with a door to shut them off, then in the other corner another door, making an under stairs quite large cupboard - for brooms, brushes etc. no ironing board, in those days that was done on the large scrubbed kitchen table with flat irons heated in front of the fire.
2nd wall. Only the door into the front room as it was called.
3rd wall. Shelves from floor to ceiling covered with curtains, lower ones used for boots etc. cleaning materials, polishes, soap and hearth stone which was a lump of grey looking soft chalk like stuff which was wetted and rubbed over the hearth to whiten it. Higher shelves used for crockery.
Next came the heating arrangements, the "grate" as it was called, it consisted of a small boiler with a tap, filled every morning with a bucket of water from the well outside and topped up during the day if much was used. Then the fire which was raised about 12 inches or so up, the ashes fell into this space, a cover fitted across the front. The fire part would be about 12 inches wide, with three fixed bars, and three bars joined which could be lowered to hold a saucepan or heat the flat irons, also roast chestnuts at Christmas. The fire box was lined with special fire bricks which had to be replaced sometimes.
Next to this was the oven, the top of which together with the boiler formed 2 good hobs. Across the front of all this was the hearth which had to be whitened with the hearthstone and the whole grate had to be cleaned and polished with grate blackening. Having finished all this you lit the fire, with sticks put in the oven the night before to dry, some paper and small pieces of coal.
Then you polished the steel fender with emery paper no stainless steel in these days placed the long fire poker and tongs on the fender and that was the first job of the day finished.
On from the "grate" the next corner contained the copper, the big round kind with a wooden lid and every Monday a small fire was lit with wood in the little grate underneath to boil the week's washing, and every Friday or Saturday it was heated again for bath water, the water being drawn from the well outside, and the big galvanised bath brought in at night in front of the fire excellent idea in winter -everyone went to bed a bit earlier on bath night.
Right next to the copper was the sink, a big shallow stone one with the cold tap. We didn't like this hard water for washing etc., so used the nice soft rain water from the well outside. The sink being shallow held no water so enamel or galvanised basins or baths (plastic was unheard of then) had to be used for everything and could then be emptied into the sink which had a plug hole through to the drain outside. Next came the windows and along to the back door.
The 2nd downstairs room. The door to outside opened into the room. There were cupboards with doors on either side of the fireplace with two or three narrow shelves above on one side. The fire place in this room was the low sitting room type.
I cannot remember the year the gas was put on, around 1930 would be a good guess. The gas company connected it free of charge for anyone who wanted it, most people did, we had it for downstairs lighting and cooking.
In 1938 my Aunt, Miss Eleanor Vyse (Nell) had alterations done. Partitions put through both downstairs rooms, pantry moved and a large deep sink fitted. The stairs moved to go up from the front door and the pantry moved to the space left by the stairs removal. The copper and shallow sink were removed. Large doors fitted over the crockery shelves and lower shelves removed, electricity was installed.
In 1950 the old grate was removed and the fireplace you have now was built. A section was taken from the large bedroom and a bath and toilet were fitted.
The garden
My grandfather loved trees, indeed pruning was a job he was sometimes hired to do. I can count now nineteen fruit trees large and small in the garden, plus seven espalier ones on the house. There were apple, pear, plum, greengage and cherry. we were never short of fruit in season, and the Blenheim apple kept until Christmas. After grandfather died many of the older trees were taken out and eventually all the espalier ones, no one knew how to manage them.
The wells
The one at the top between the two houses takes the water from the roof it is about 10 ft. deep, the one at the bottom in the next door garden was to take any overflow from the top well, there was never a great deal of water in it but occasionally it would be opened and both neighbours watered the bottom plants in their gardens, which were always watered with well water, we had no hoses and were experts at drawing a bucket of water from the well.
The secret being that the bucket must be completely empty otherwise it will not turn on its side when you give the rope a quick flick.
A builder told my aunt there is no partition through between the two houses under the roof at the chimneys, it is open right through. I have always been told the outside house walls were extra thick at 14 inches.
The neighbourhood
The roads past the cottages in 1920 were unmade gravel roads, a heap of large stones was kept on the grass triangle in front of the houses for the council roadmen to fill in the holes which from time to time appeared in the road. Welham Green in those days was a small village where everyone just about knew everyone else.
There were two grocery shops to supply the housewife with the necessities she needed and a bakery where bread was baked daily by Mrs Chuck and delivered warm in a lightweight cart by Mr Chuck. Milk could be fetched from either of the two farms at milking time, Seymours or Crawfords respectively. Fruit and vegetables could be grown in gardens and allotments, and imported fruit and other commodities bought from Hatfield, 3 miles away.
There was no butchers shop but I know in the 1930s a Hatfield butcher would deliver weekly, our family used this service. The post office in the 1920s were kept by Mrs Goodman in Holloways Lane, and I think it was after she remarried that they moved it to Dellsome Lane. There were two areas of gardens allotments where a nice size piece of ground could be rented from the Council. One area was across the road From Welham Cottages, the other in Dellsome Lane where some of the shops are now built.Eleanor Vyse (1887-1976), was, according to local historian, Dorothy Colville, nationally acclaimed for her sewing skills which are mentioned in Dorothy's book 'North Mymms Parish and People' where she wrote: "North Mymms Women’s Institute was justifiably proud of the beautiful plain sewing of one of its members, Miss Eleanor Vyse. Her work has won a national award and has been exhibited in London."
Eleanor told Dorothy about her early life in Welham Cottages:
"I left school at twelve and a half, having passed the 'Labour Examination'. For the next year I stayed at home to help my Mother as there was a lot to do with five children at home.
"My father was a hay-binder by profession and he carried his huge knife over his shoulder and it was 'mind this knife' as soon as he came in from work as there were usually three or four of us capering about. He also carried his twister and skewer and sometimes his 'stillyuds'. I was much older before I knew that this implement was a steelyard used for weighing the trusses of hay. The twister was used to make the hay-bands and the skewer, over a yard long and thick as a ringer, was used to pin the portion of hay being cut and drawn from the rick to make a truss. My father could tell how many loads of hay were contained in a rick by just looking at and around it."
 |
| Eleanor Vyse, Lorna Annie Jarman (nee Messenger), Daphne Helen Jarman Photographed by R Kingdon in the 1950s - Images of North Mymms Collection |
Water supply and sewage
The sewage issues at Welham Cottages, described by Lorna Jarman, were typical in the area at the time and are partially referred to the 1920 report by the Medical Officer for Health for Hatfield Rural District Council, Alaric C Ballance.
 |
| Extract from Hatfield District Council health report 1920 Image courtesy of the Internet Archive - click on image to enlarge |
As for sewage, conditions were described as being "in a satisfactory condition" which were "sufficient for their purpose".
A new sewage scheme for Welham Green was not operational at the time the 1920 report was written, which meant that the 431 houses in North Mymms were using earth closets or private septic tanks or cesspools.
 |
| 'Nightmen' moving sewage in Victorian times Image courtesy of DJ Wilkinson |
It seems Alfred Vyse rented the cottage on the Dellsome Lane side (the north side) out to tenants, because in July 1906 John Capes and his wife Rosanna were living there when their daughter Kathleen was born.
The house they lived in had three bedrooms upstairs and two rooms downstairs. There was an open fire with an oven on each side. Baths were taken in front of the kitchen fire, and rooms were lit with oil lamps and candles. The toilet was in the garden. A gas supply was connected in the early 1930s.
Old photographs of Welham Cottages
We have been able to find some old photographs of Welham Cottages from the Images of North Mymms Collection and the Peter Miller Collection.
 |
| Postcard 1960s from the Peter Miller Collection |
 |
| 1982 - North Mymms Local History Society |
 |
| 1979 - North Mymms Local History Society |
 |
| 1950s - A. Matthews / North Mymms Local History Society |
 |
| 1960s - Ron Kingdon from the Images of North Mymms Collection |
Restoration work
In her recollections of Welham Cottages (above), Lorna Jarman mentions the well in the back garden of the cottages on the Station Road side. That well was uncovered in January 2023 when the cottage was undergoing major restoration work. The new owner of the property has kindly shared some pictures of the renovations with the North Mymms History Project.
 |
| Opening up the well at the back of Welham Cottages Image courtesy of Alex Sarson |
 |
| Restoration work underway on well at the back of Welham Cottages Image courtesy of Alex Sarson |
The shed that Lorna Jarman mentioned is still there. Lorna said that it had been for an outside toilet and perhaps a bakery.
 |
| The shed at the back of Welham Cottages Image courtesy of Alex Sarson |
The restoration work has involved steel and concrete piles being put under the left-hand cottage, hacking off old rendering and cutting out old pointing then repointing with "breathing lime mortar", and rebuilding and repointing the chimney stack.
 |
| The back of Welham Cottages before renovations Image courtesy of Alex Sarson |
 |
| The front of Welham Cottages before renovations Image courtesy of Alex Sarson |
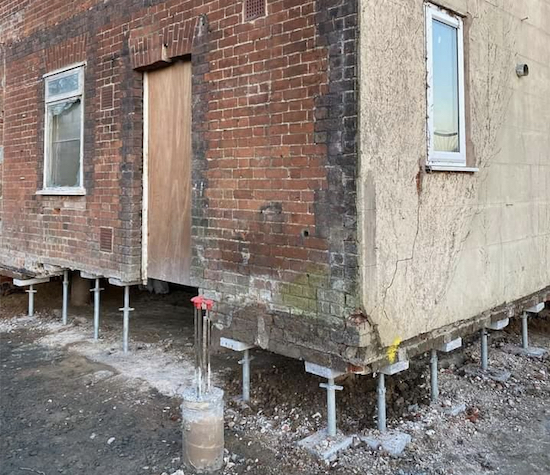 |
| Work on the foundations from the outside Image courtesy of Alex Sarson |
 |
| Foundations from the inside Image courtesy of Alex Sarson |
 |
| Hacking off rendering ready for repointing Image courtesy of Alex Sarson |
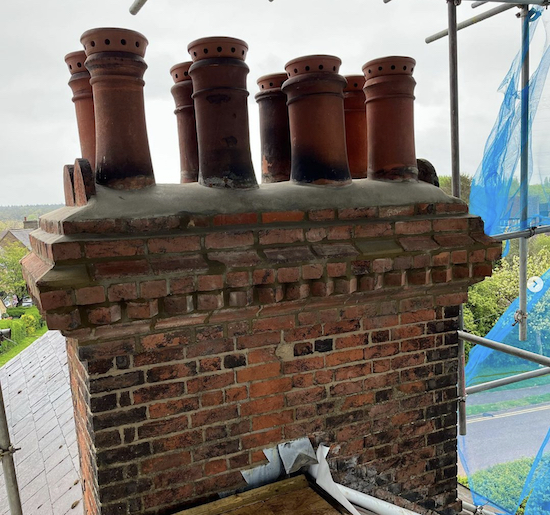 |
| Rebuilding work on the chimney stack Image courtesy of Alex Sarson |
Comments and information welcome

If you have anything to add to this feature, or just want to add your comments, please use the comment box below. ≈
My Nan and and grandad lived in dellsome lane Mary Mardell and Frederick Mardell
ReplyDelete